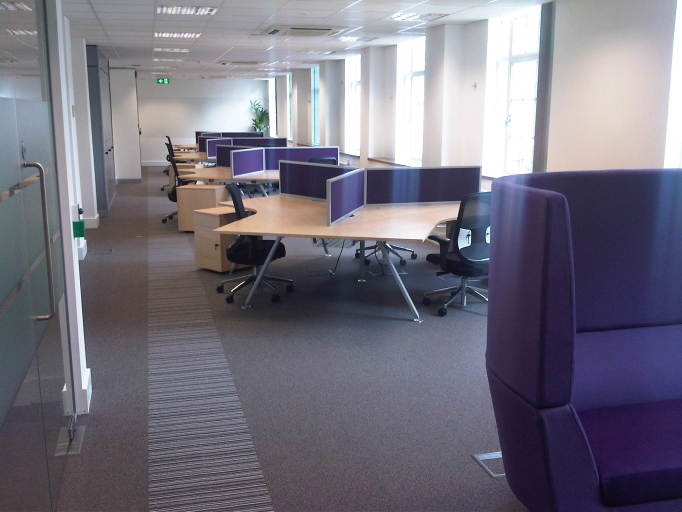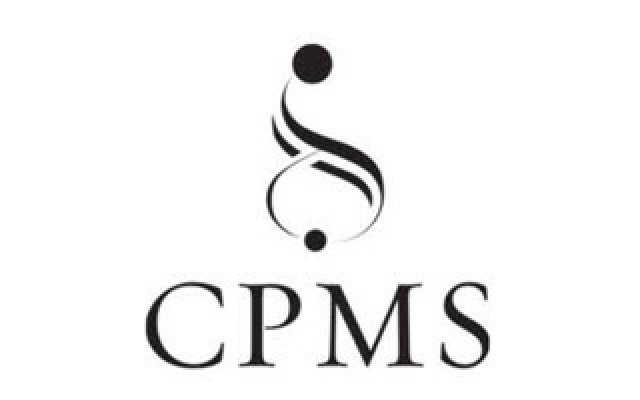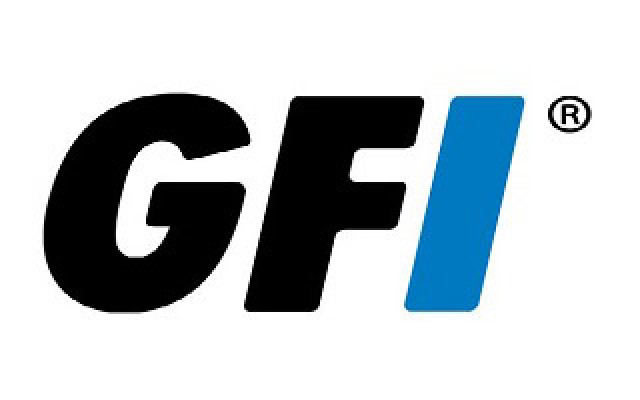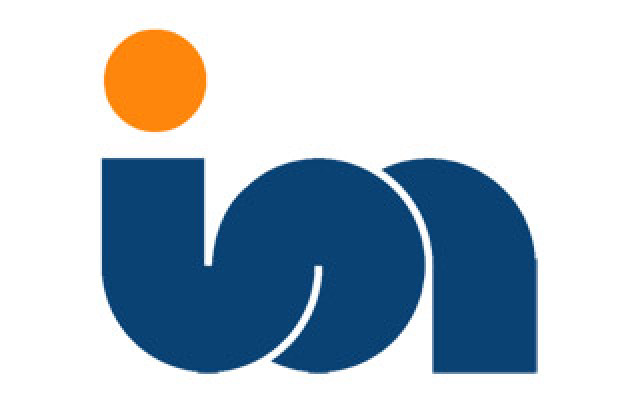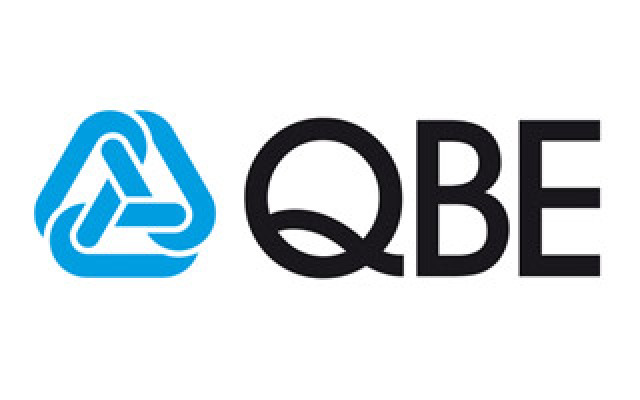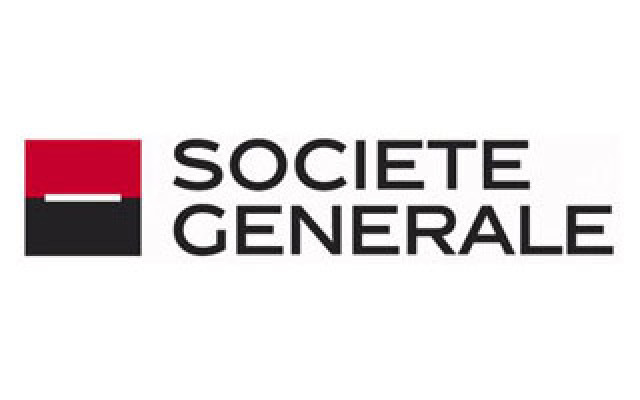Fit-out and Refurbishment
PAC can provide office fit-out and internal refurbishment services ranging from shell and core to Cat A and B fit-out and existing work space.
PAC have experienced expert project delivery teams which closely manage the construction process to ensure a high quality and cost effective facility.
PAC have a good track record in working in occupied areas, multi-tenanted buildings and difficult locations managing each situation with the intention not to disrupt the neighbours.
PAC will appoint and have the same project manager for the duration of the project to support the design team during the design stage through to eventually managing the construction process itself.
PAC has a vast knowledge of the fit-out and refurbishment processes along with the many different construction systems and materials which are incorporated into every project. We therefore can advise clients on which suppliers and manufactures will provide the best and most suitable products for a particular project from the point of view of quality, delivery periods and cost effectiveness such as:
Partitions
Joinery
Suspended ceilings
Floor finished
Wall finishes
Voice and Data
Furniture
PAC will take an active role to ensure that all necessary obligations under the Health and Safety legislation are fulfilled.
PAC only considers a project complete once the client is successfully working in their new or refurbished space. We will provide assistance in managing any relocation and provide ongoing support even after the client has settled in to help with any day two changes if they occur.
PAC has many well established processes to help clients successfully achieve the end result they require from a fit-out or refurbishment but are also able to offer supplementary services such as:
Space Plans and Drawings
Carry out building and space surveys and prepare general arrangement drawings and elevations resulting from these surveys.
Prepare space plans and occupation lay outs to ensure that the maximum use of the available space is achieved.
Preparation of drawings and documentation for obtaining Landlords and Statuary approvals.
Design Team
PAC do not have an in house design team as we believe that design is best left to the professional design consultants. However we have had enormous experience working with Architects, M&E Consultants, structural Engineers and Interior Designers and would if required put a professional design team together that would match and be suitable to a particular individual project to ensure that a creative but costs effective design is achieved.





